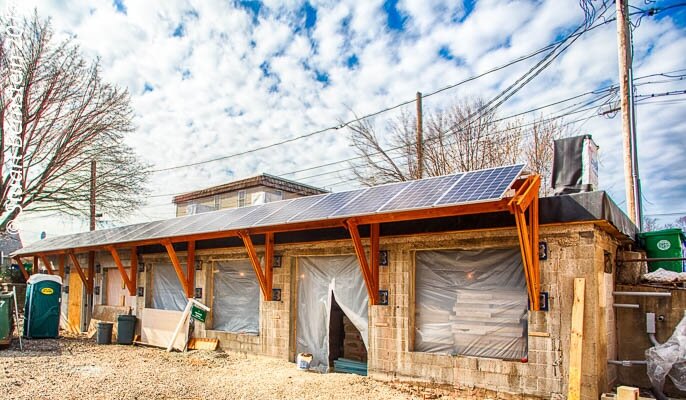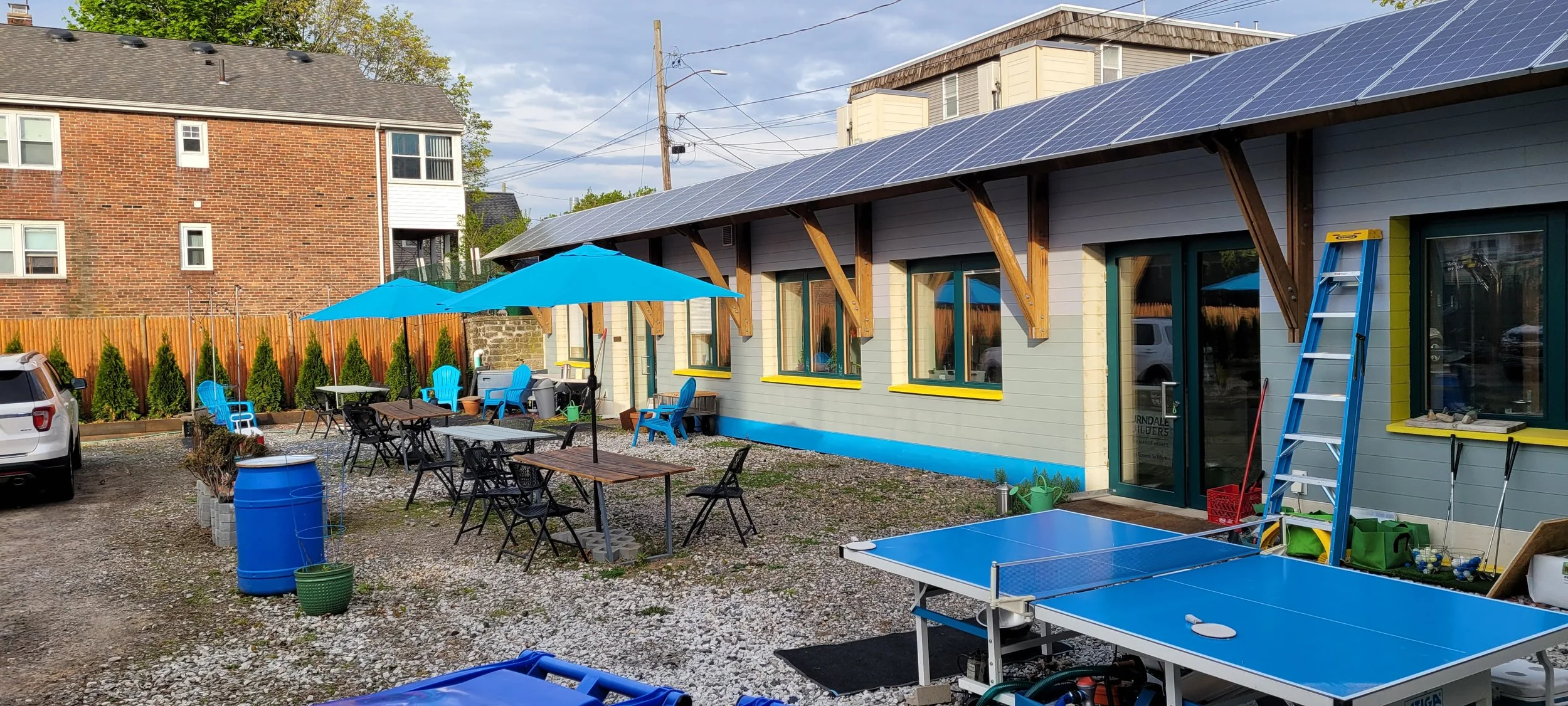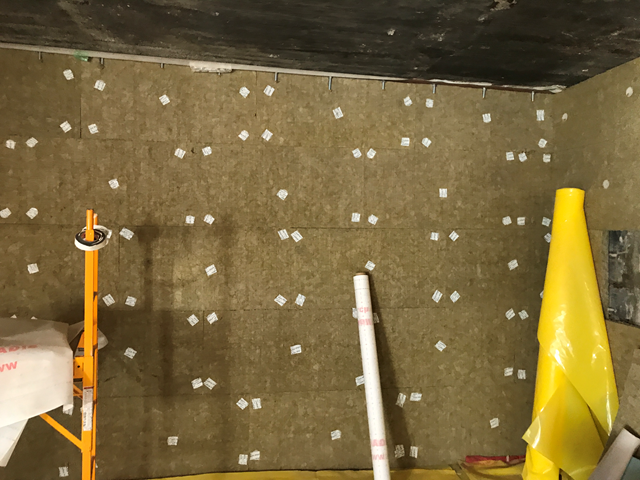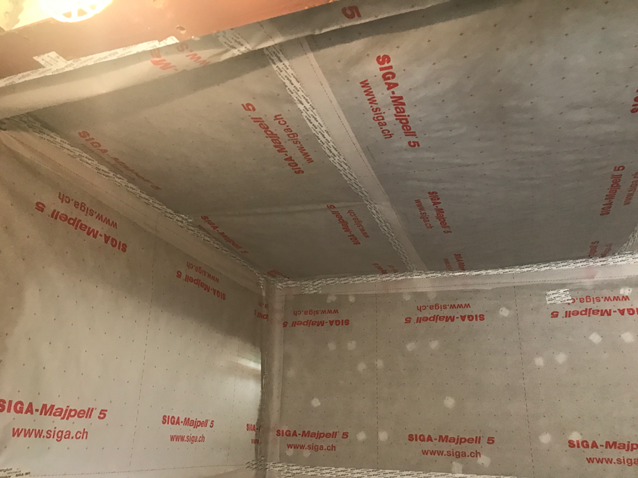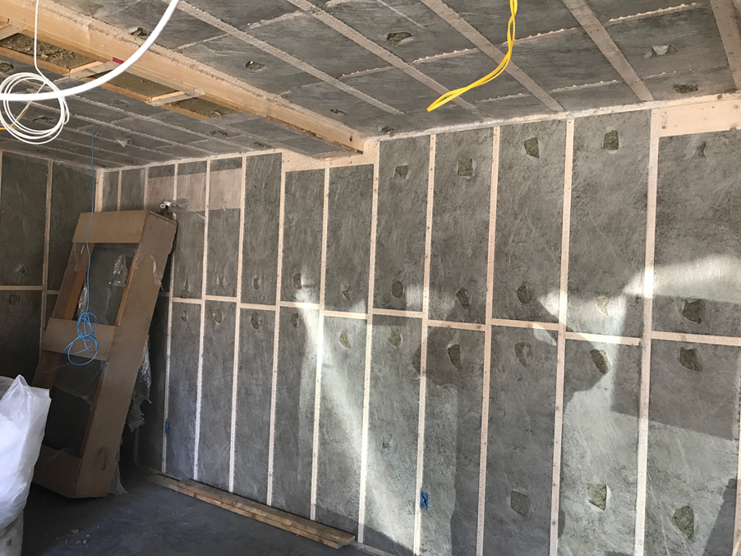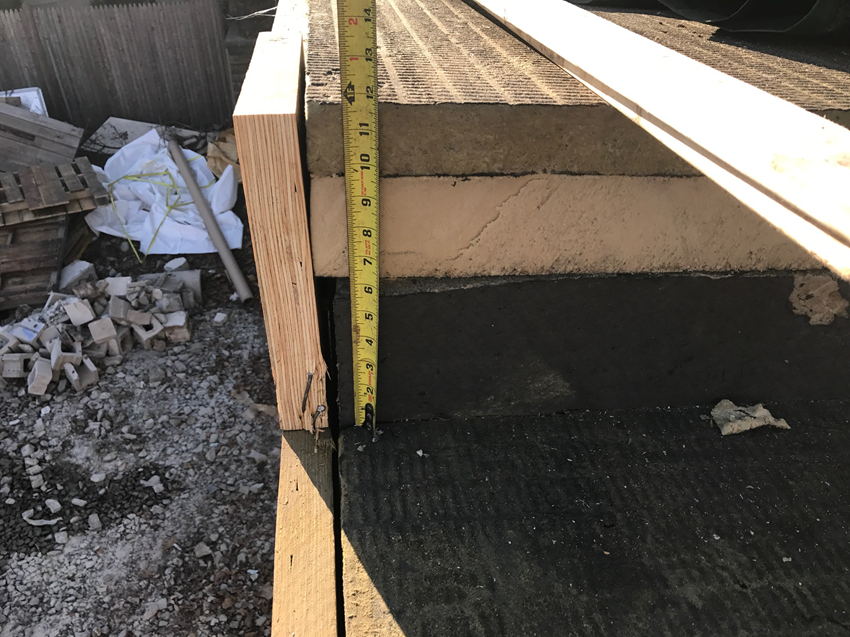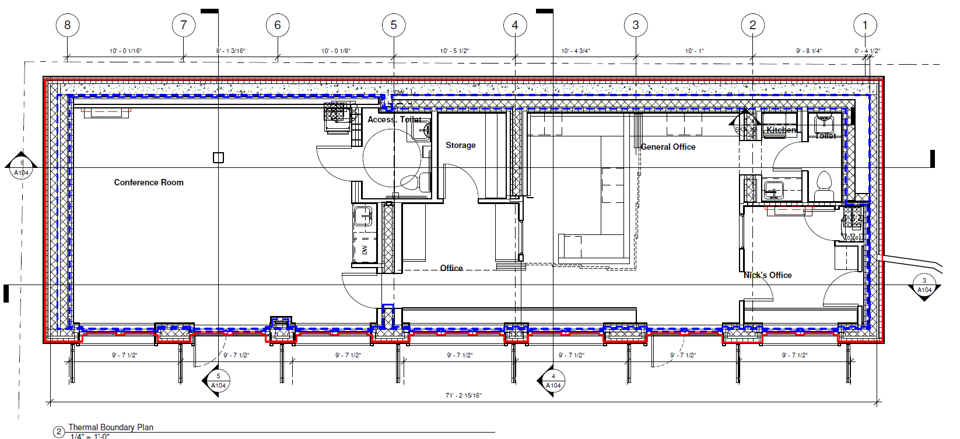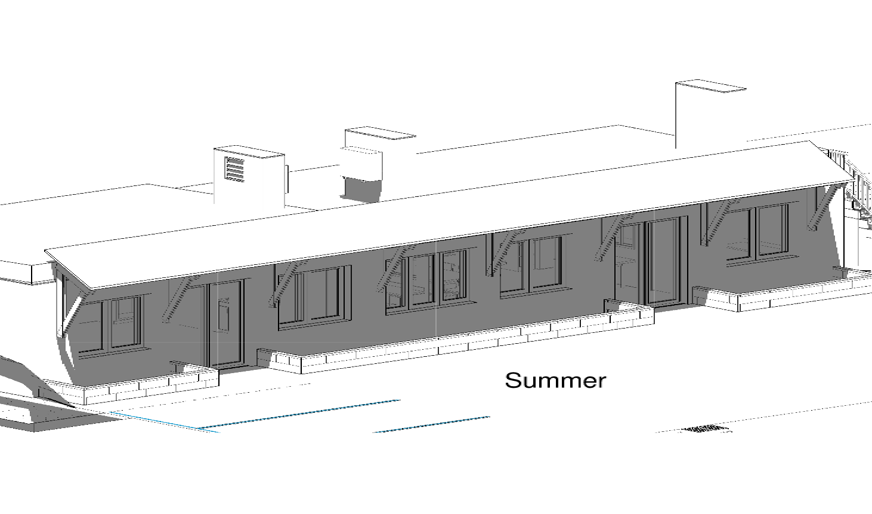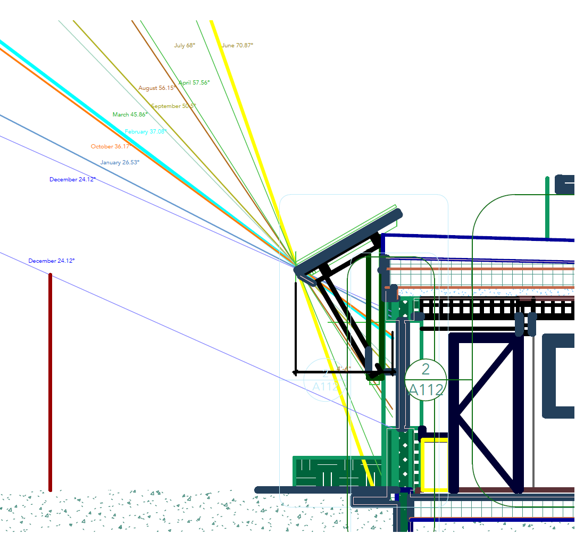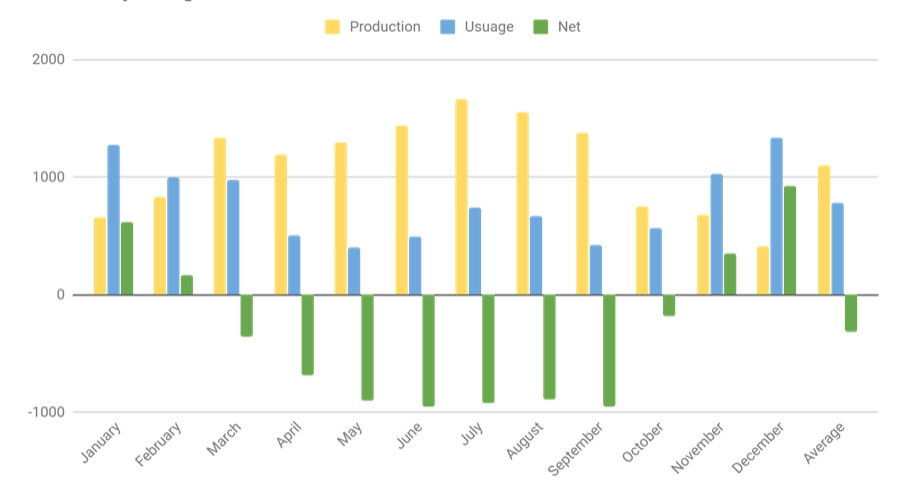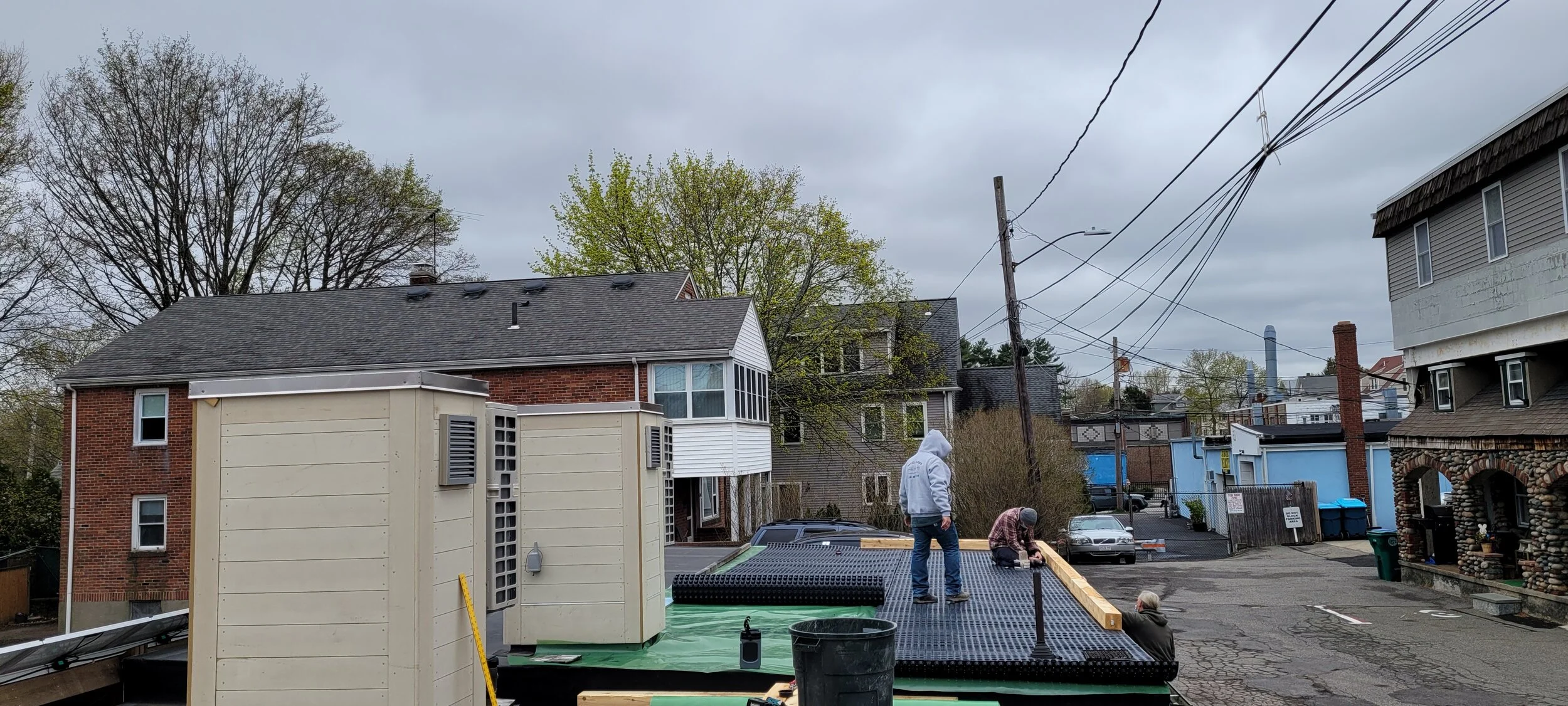Transforming an Old Building into a Net-Zero Passive House Office & Classroom
The Construction Process
When Auburndale Builders began looking for a new space for their growing team, they thought they would just do a basic remodel and move in. What they found was an opportunity to use the same new techniques they were pioneering in their residential projects to create a state-of-the-art high-performance commercial space.
The existing building was a concrete masonry structure with outdated doors and windows, no insulation, a cracked concrete floor, and failing roof. On the plus side, the walls could remain in place and be reused and the orientation was perfect for both solar power and solar heat gain.
The old concrete floor was taken out and replaced with a new one, though first multiple layers of mineral wool board insulation was added to the ground to insulate the new slab. Additional mineral wool was dense packed into the new wall cavities on the interior side. For the roof, 12-inches of salaved foam products was layered on.
Mineral Wool under-slab insulation
Mineral Wool used for continuous envelope insulation
Interior air-barrier system with tapped seams
Dense-packed cellulose insulation blown into cavities
Layers of salvaged foam insulation on the roof
Heating & Ventilation
Due to the Passive House design, very little heat is needed for the building. What is needed is supplied with air-sourced heat pumps. These all-electric units provide both heating and cooling, and are nearly three-times as a high-efficiency gas system. Ventilation is provided by a heat-recovery ventilator (HRV). These systems provide balanced ventilation; exchanging outgoing air for 100% fresh and filtered incoming air, while exchanging some of the heat between the two, reducing the need to heat the incoming air.
The red line is thermal barrier and blue line is the air barrier - critical elements of Passive House design.
Solar Awning
The building is powered by a solar phototactic system attached to the upper portion of the south-facing side via an innovative awning system. This awning angles the PV panels in an optimal direction for sun exposure while simultaneously providing shading for the front windows, preventing overheating in the hot summer months. The rest of the year, when the sun is lower on the horizon, the sun’s rays are not blocked by the awning and instead shine through the windows providing a source of heat for the building.
Net Zero Energy
Energy use and solar production for 2019, showing an average net-positive production.
New for 2021 - Green Roof
This spring we've been busy installing a new demonstration green roof and cistern to help manage stormwater on our site. When we start up in person events again, we'd love to give you a tour!
Waterproofing layers and other membranes getting put on the roof to support the garden

